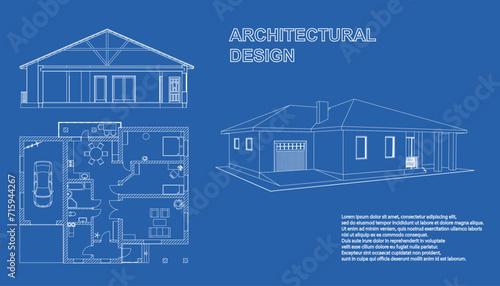
Numer zdjęcia: 715944267, autor: © konstruktor1980
Tytuł: Perspective 3D, floor plan and cross section suburban house. Drawing of the modern building. Cottage project on blue background. Vector architectural blueprint.
Na wydruku nie będzie znaku wodnego ani numeru grafiki
zł
134,50 zł
Copyright Fototapeta4U.pl 2024